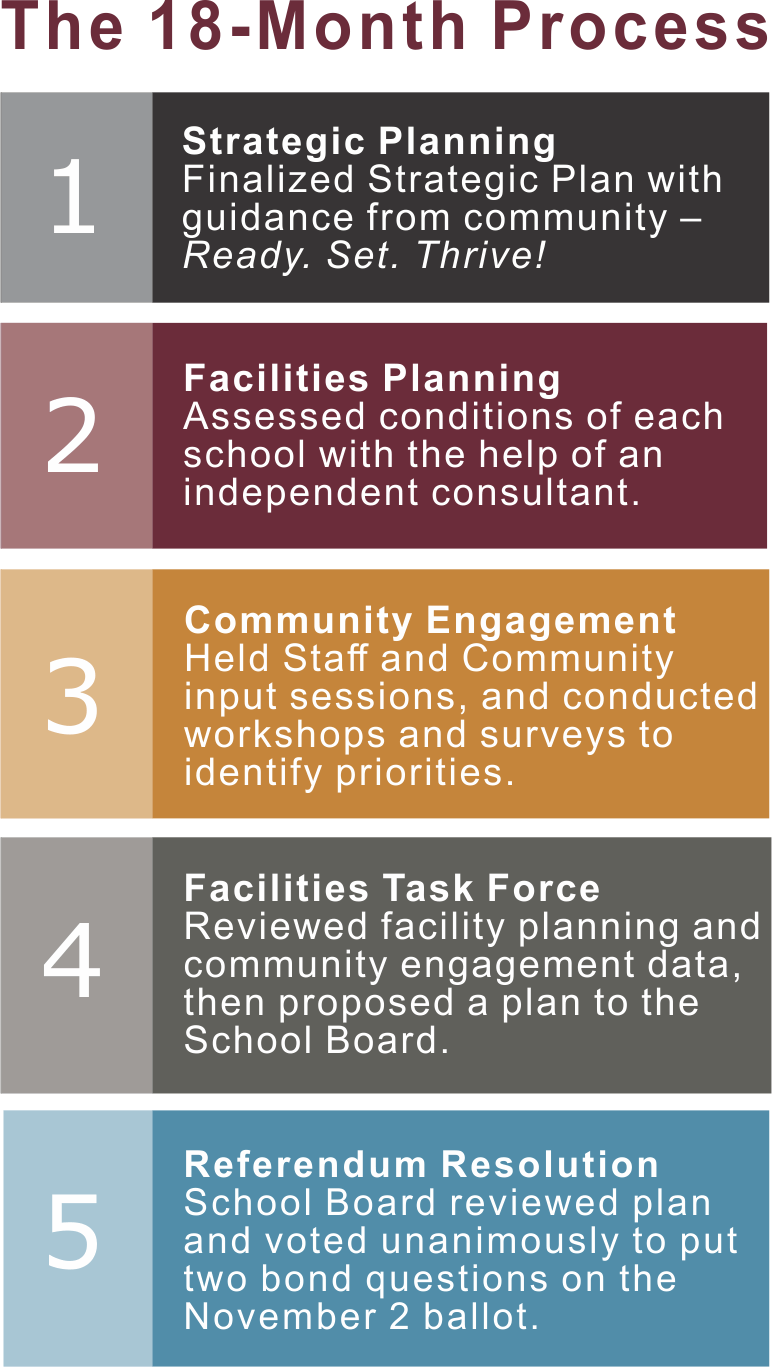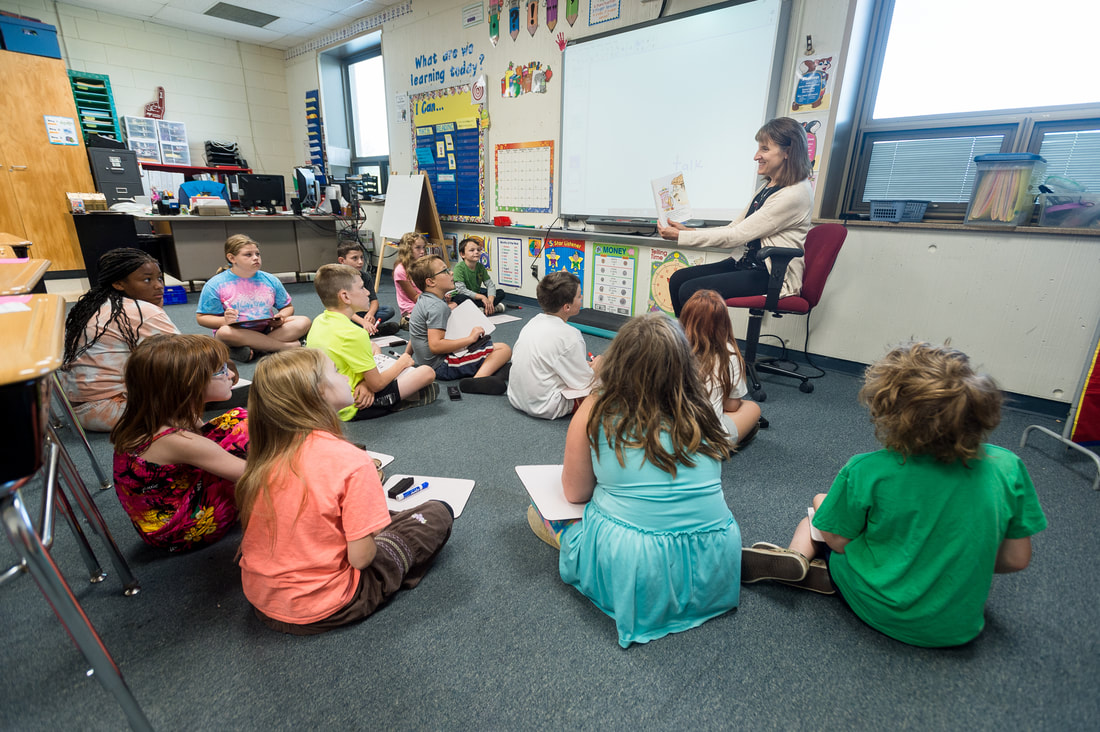
Since January 2020, the district has completed a facilities study, surveyed students and staff on facilities inadequacies, sought feedback from a community-based facilities task force and conducted a community opinion survey to determine needs and solutions. The process involved assessing the facilities with a focus on improving student learning under the lenses of connectivity, community integration, agility, and collaboration.
We worked directly with staff, who are most familiar with the day-to-day operations of our district to address ways our facilities are impacting student learning, and daily operations. A facilities planning firm, Nexus Solutions, was engaged by the district to assess every aspect of our facilities. They worked with the leadership team in each building and in the district along with specialists to assess every aspect of our buildings with a focus on the educational adequacy of our buildings. A full report was shared in June 2021. Survey Says
A recent community survey also found over 70% of respondents agreeing that Central Public Schools facilities required improvements in the following areas:
|


